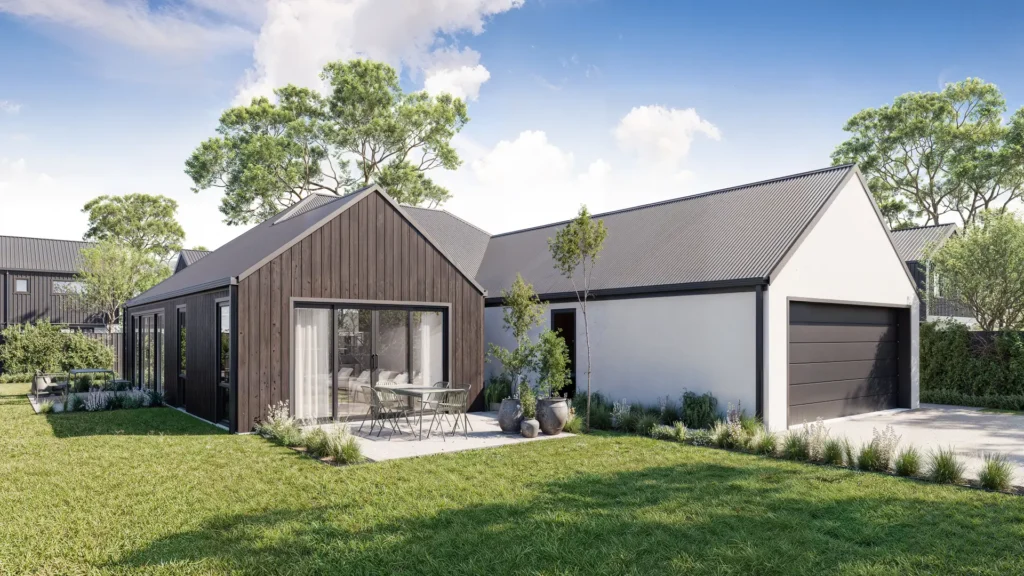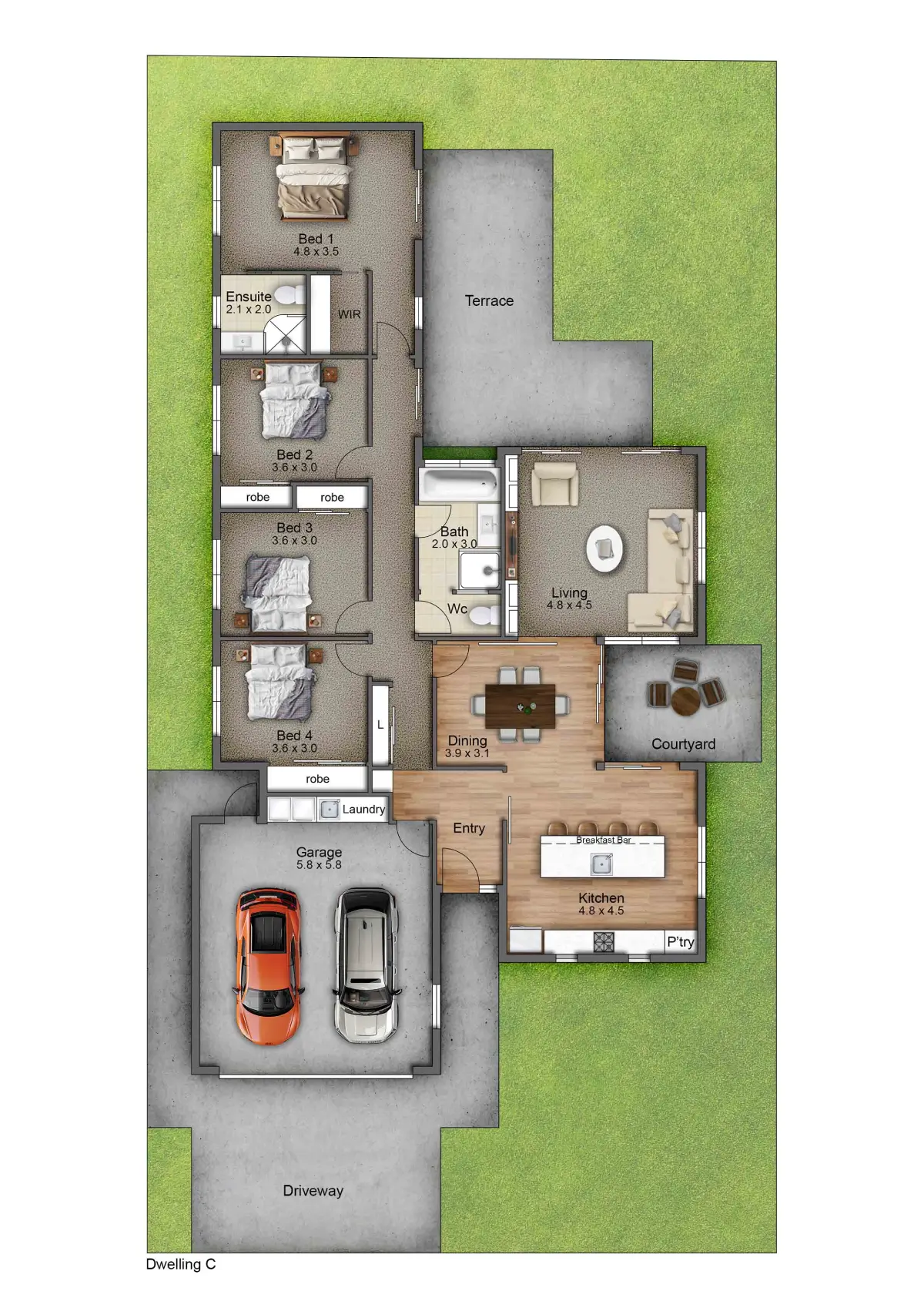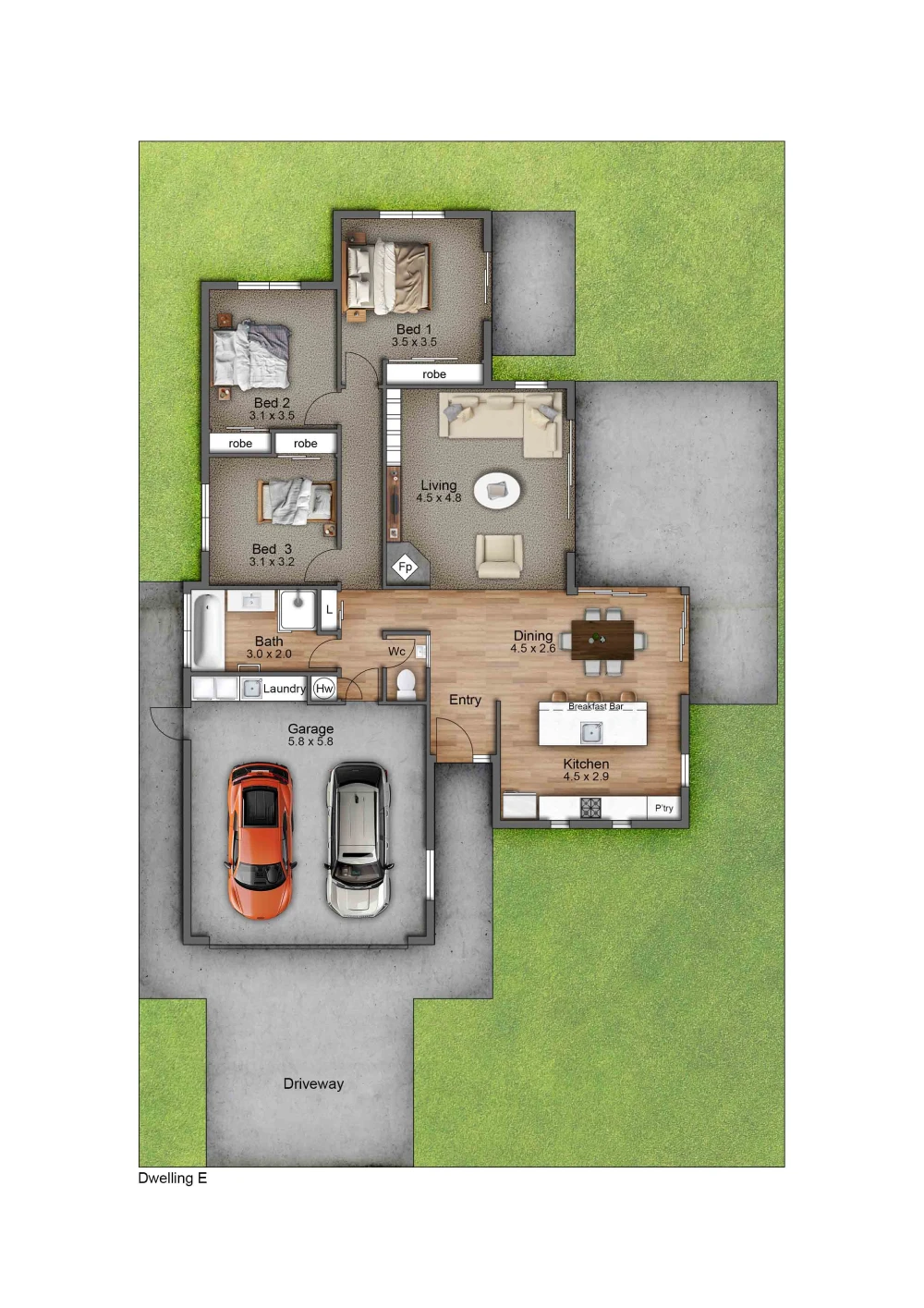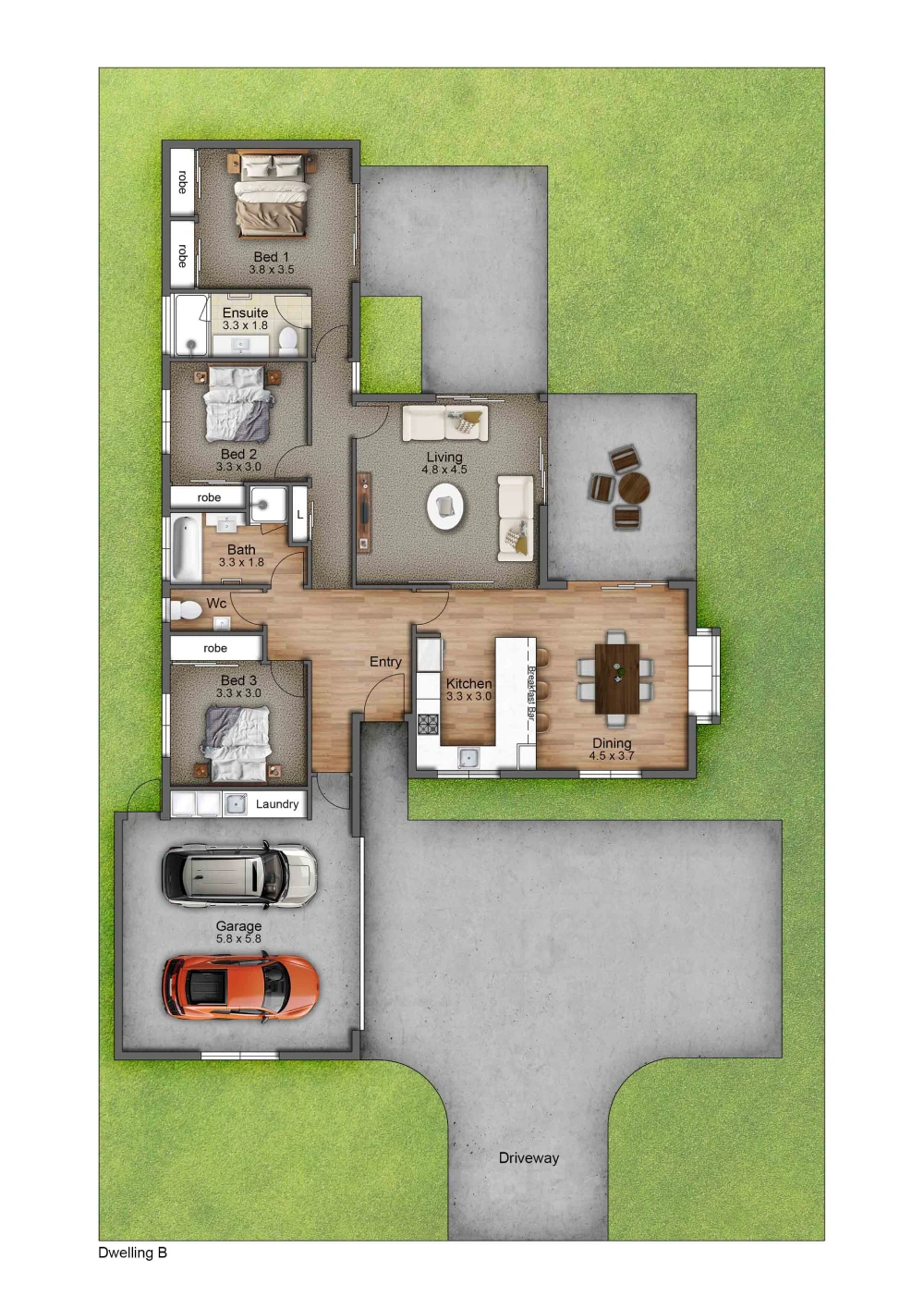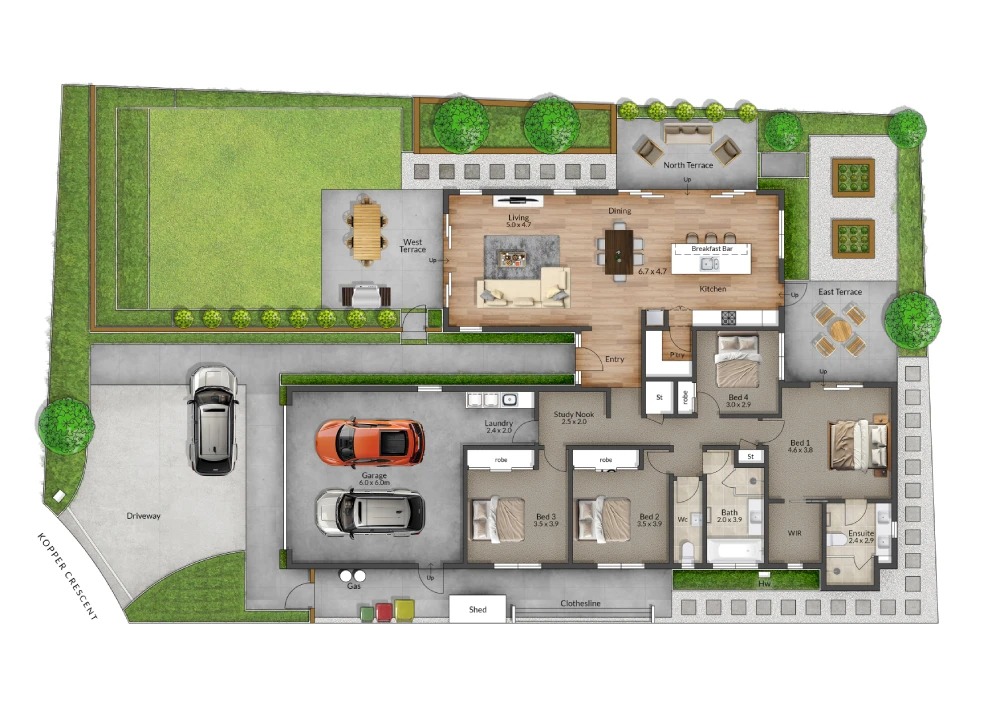Janssen Contractors
Our Standard House Plans Christchurch
At Janssen Contractors, we’ve created carefully designed standard home plans in Christchurch to suit a range of modern lifestyles. Each plan offers a smart layout, functional flow, and timeless design. Ideal as-is or ready to be customised to suit your needs, section, and style.
Whether you’re starting out, upsizing, or simplifying, our blueprints provide a solid foundation for a home that truly fits. All finishes are chosen by you, so your new build reflects your taste from top to bottom.
Enquire Now
Trusted Industry Accreditated:

Trusted Industry Accreditated:

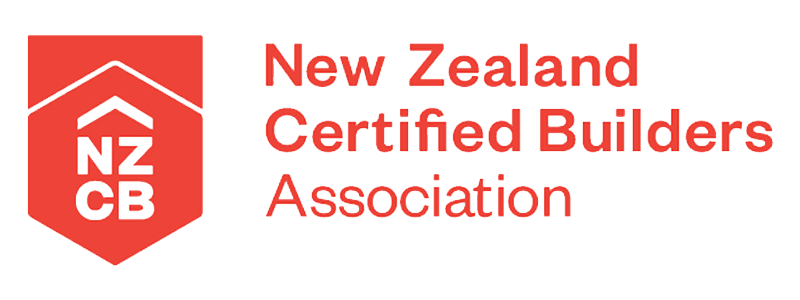

The Kowai Kowai
- 4 Double Bedrooms
- 2 Bathrooms
- Open-plan Living
- 2 Car Attached Garage
- Feature Cladding and Courtyard
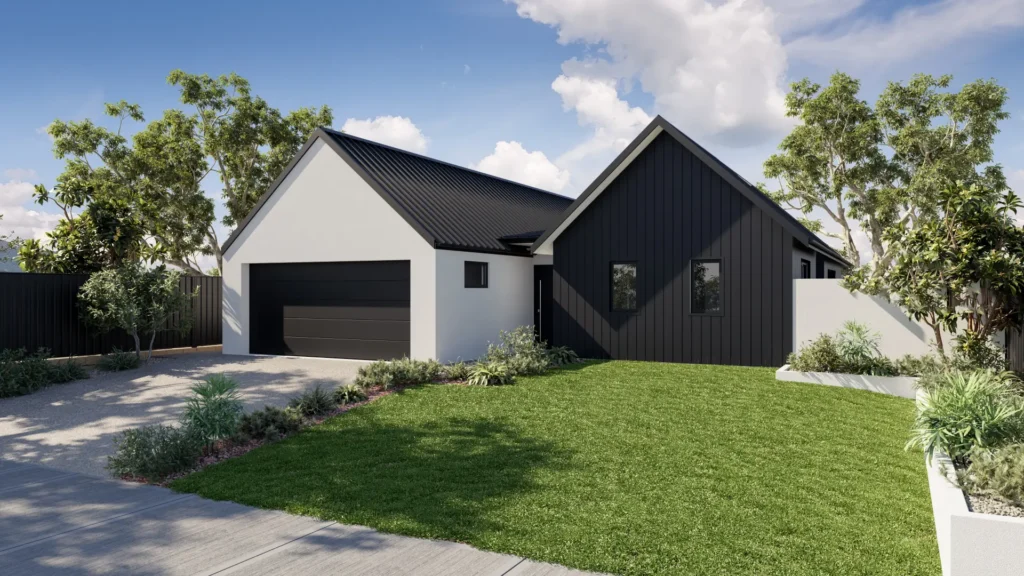
The Avon Avon
- 3 Double Bedrooms
- 1 Bathroom and Seperate Toilet
- Open-plan Living
- 2 Car Attached Garage
- Feature Cladding
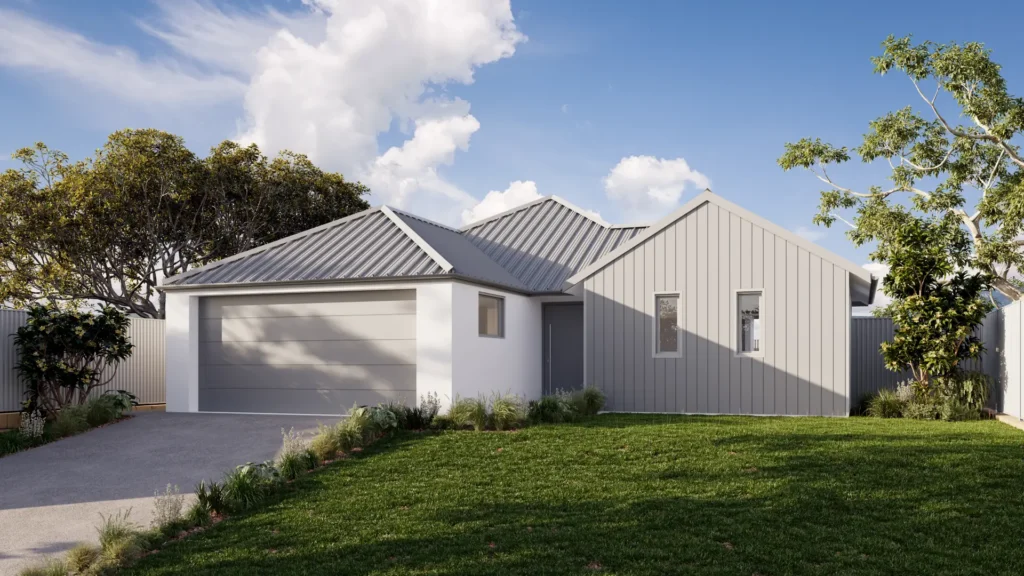
The Waitaki Waitaki
- 3 Double Bedrooms
- 2 Bathrooms and Seperate Toilet
- Open-plan Living
- 2 Car Aftached Garage
- Feature Cladding
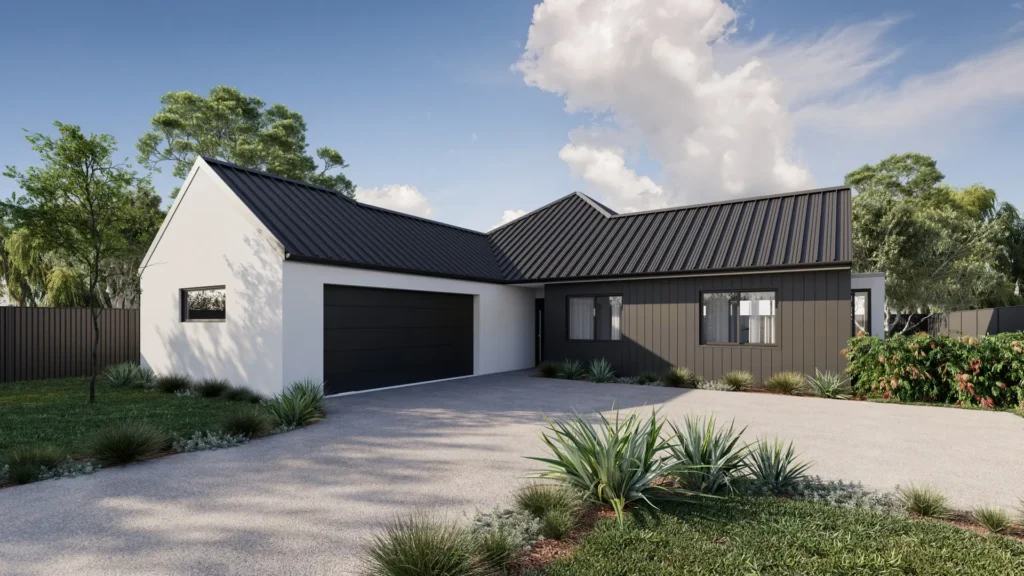
The Glentui Glentui
- 4 Double Bedrooms
- 2 Bathrooms and Seperate Toilet
- Open-plan Living
- 2 Car Attached Garage
- 3 Outdoor Living Areas
