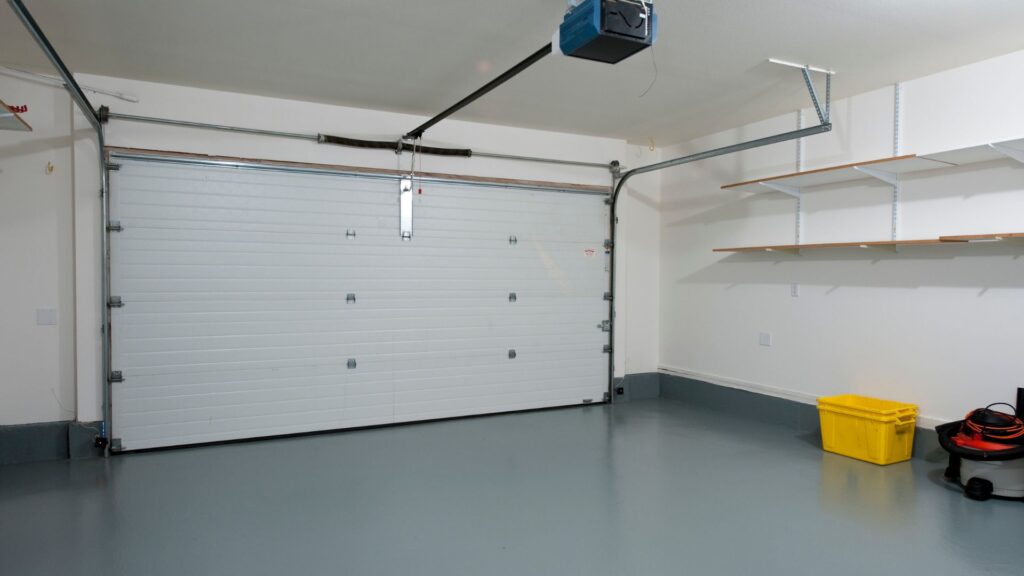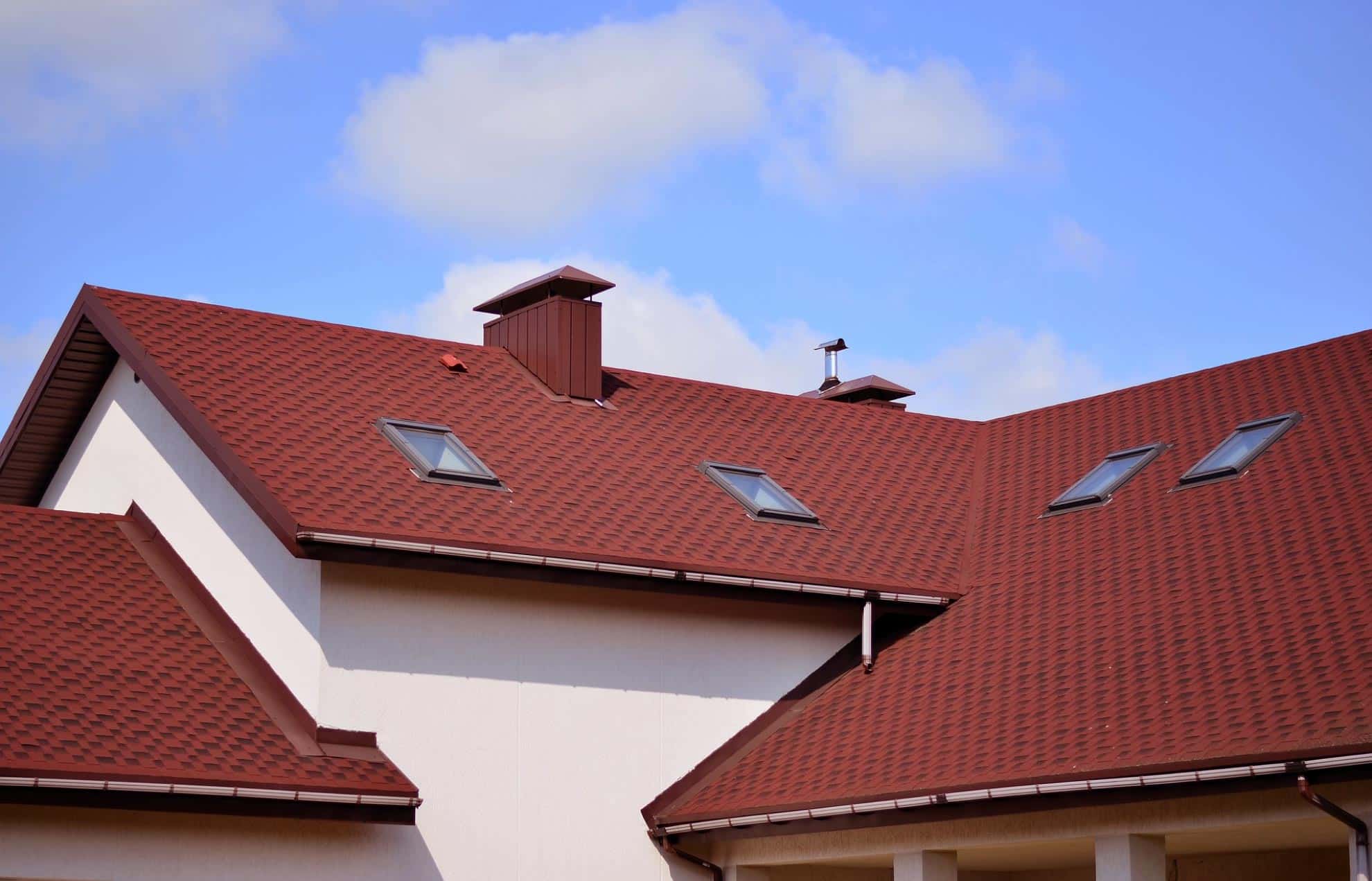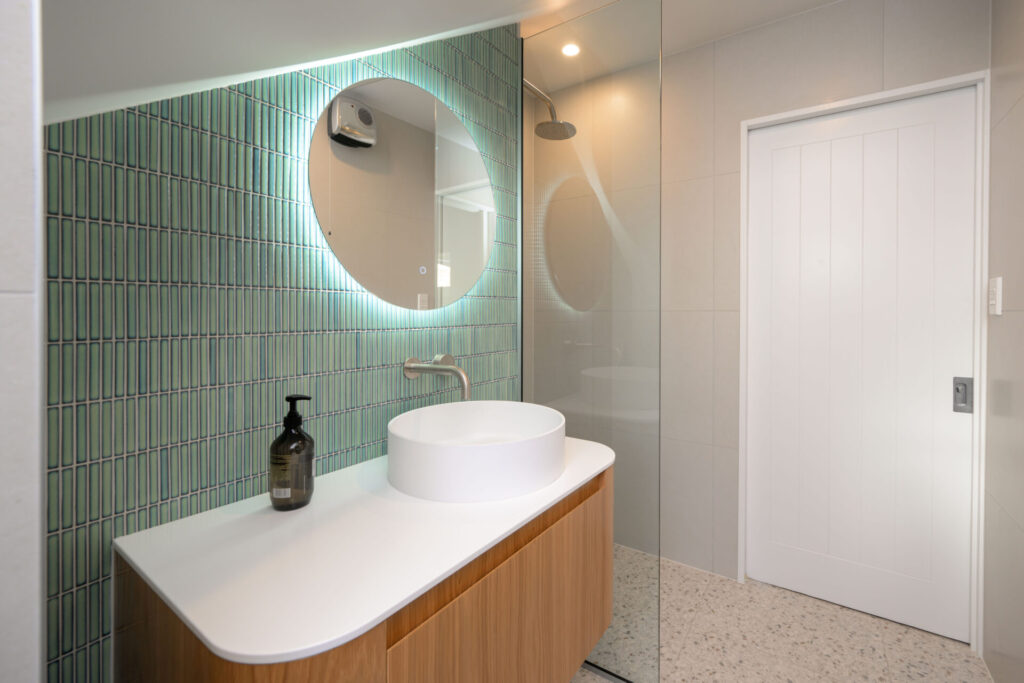Welcome to our comprehensive guide on how to convert a garage in Christchurch, a city where many homeowners are looking for smart ways to make the most of every square metre of their property. Converting a garage isn’t just about gaining extra space—it’s about creating a room that fits your lifestyle, whether that’s a quiet home office, a comfortable guest suite, a rental unit for extra income, or a cozy playroom for the kids. In Christchurch, where housing demand and rising costs make it harder to move or build extensions, a garage conversion can be one of the most practical and budget-friendly ways to expand your living area. This guide will walk you through the entire process: from checking council requirements and meeting the New Zealand Building Code, to planning your design, setting a realistic budget, hiring the right professionals, and avoiding common mistakes.
To convert a garage in Christchurch, start by checking Christchurch City Council consent requirements, set a clear budget, and decide on the purpose of the space. Ensure your garage meets insulation, ventilation, and safety standards under the New Zealand Building Code. Hiring professionals for structural, electrical, and plumbing work will save time and ensure compliance.
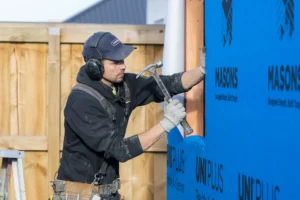

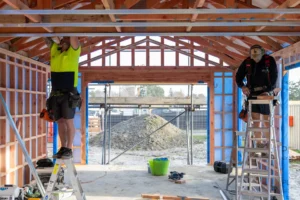
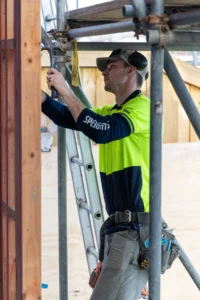

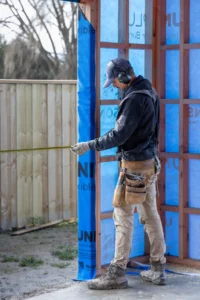

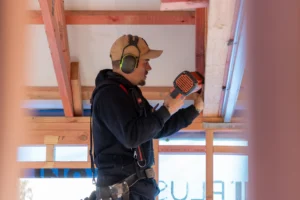
Table of Contents
Why Convert A Garage In Christchurch?
Converting a garage into a living space has become an increasingly popular choice among Christchurch homeowners. With house prices continuing to rise and families seeking more flexibility, people are looking for practical solutions that allow them to enjoy more space without the financial and emotional strain of moving. A garage, often left underused or serving only as a storage area, offers the perfect opportunity to unlock valuable square metres within your existing property.
More Than Just Storage
Many garages in Christchurch end up as cluttered storage rooms for old furniture, tools, or unused belongings. By repurposing this space, you can turn it into something meaningful and functional that supports your lifestyle. Whether you’re thinking of creating a modern home office, a cozy guest bedroom, or even a small studio for rental income, a garage conversion provides unmatched flexibility compared to other home upgrades.
Common Uses For Garage Conversions
- Guest Room: Perfect for hosting family or friends without crowding existing bedrooms.
- Home Office: With more people working remotely, a quiet and dedicated workspace is highly valuable.
- Rental Income: Converting your garage into a self-contained studio can create a steady income stream in Christchurch’s competitive rental market.
- Kids’ Playroom: A safe, separate area where children can play without taking over the main living room.
- Extra Living Space: From a second lounge to a hobby room, the options are endless.
The Christchurch Context
Christchurch’s property market has been marked by increasing prices and limited housing availability. Families often need more room but may find building extensions or moving to a larger property prohibitively expensive. A garage conversion presents a cost-effective alternative that adds space without the complexities of purchasing a new home or committing to large-scale renovations.
Garage Conversion Vs Extensions Or Moving
- Compared To Extensions: Building an extension can require significant land, higher construction costs, and more council approvals. A garage conversion uses existing structures, making it faster and more affordable.
- Compared To Moving House: Relocating involves not only buying a new property but also paying fees, moving costs, and potentially disrupting children’s schooling or work commutes. Converting a garage avoids these stresses while still providing the additional space you need.
For Christchurch homeowners, converting a garage is one of the smartest ways to expand living space, increase property value, and adapt homes to modern needs. Instead of letting your garage sit idle, you can transform it into a versatile area that fits your family’s lifestyle and supports your long-term goals.
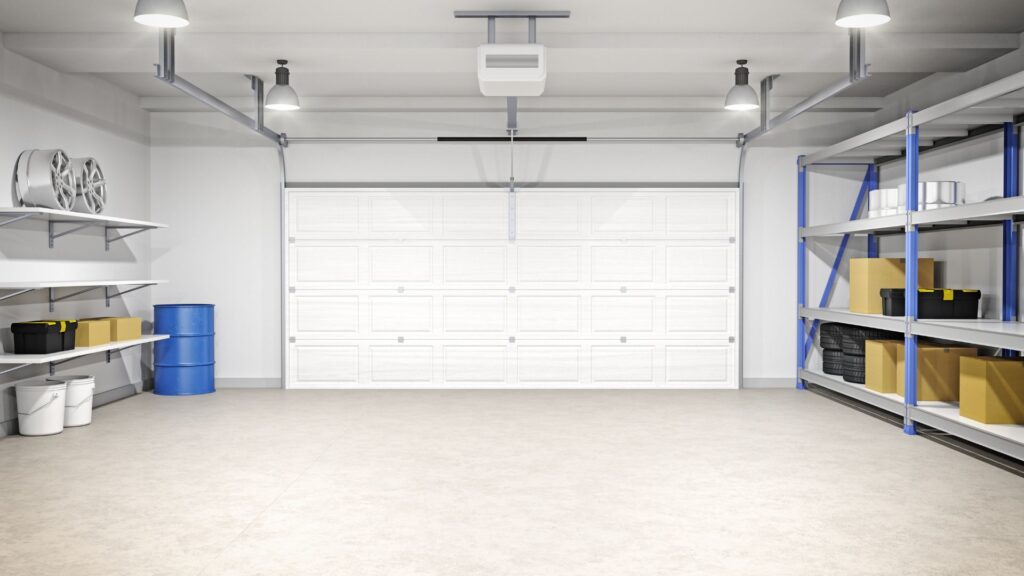
Planning Your Garage Conversion
Before diving into the actual work, you need to start with a clear plan. Careful preparation will save you time, money, and stress later on. A garage conversion is more than just filling a space—it’s about making sure it suits your home, lifestyle, and budget. Here’s what to consider at the very beginning.
Assess If Your Garage Is Suitable
Not every garage is ready for conversion. Start by checking whether yours is attached or detached from the house. An attached garage is usually easier and less costly to convert because it already shares walls, electrical systems, and sometimes plumbing with the main property. Detached garages may require extra work such as new wiring, insulation, or structural adjustments.
Look closely at the overall condition. Are the walls solid? Is there any dampness or water pooling after heavy rain? Does the roof keep the space dry? These details matter, because if the structure isn’t sound, you’ll need to address repairs before moving forward with the conversion.
Budget Considerations In Christchurch
One of the most important early steps is setting a realistic budget. In Christchurch, garage conversion costs typically fall between $20,000 and $50,000, depending on the size of the garage, the quality of materials, and whether you’re adding features like a bathroom or kitchenette. Always factor in council consent fees and professional services such as architects or builders.
A smart approach is to get at least three quotes from local Christchurch contractors. This will give you a clearer idea of what’s achievable within your budget and help you avoid unexpected expenses later.
Decide The Purpose Of The Space
Next, decide exactly what you want your garage to become. The purpose of the conversion will shape every decision you make. For example:
- Bedroom or Guest Suite: You’ll need proper insulation, heating, and possibly plumbing for an ensuite.
- Home Office: Focus on natural light, electrical outlets, and noise reduction.
- Studio or Rental Unit: Plan for privacy, a small kitchenette, and bathroom facilities.
- Playroom or Gym: Think about ventilation, durable flooring, and storage solutions.
Having a clear purpose ensures that the conversion truly meets your needs rather than becoming a generic space.
Create A Vision Board Or Plan
To bring your ideas to life, create a vision board or a detailed plan. This can be as simple as collecting photos online of designs you like or sketching the layout on paper. A vision board helps you visualize the finished space and keeps your project focused.
You can also use this plan when talking to contractors, as it gives them a clear picture of your expectations. The more detail you can provide, the smoother the design and construction process will be.
Starting with a strong plan sets the foundation for a successful garage conversion. By assessing your garage’s condition, setting a realistic budget, defining its purpose, and visualizing your goals, you’ll be in the best position to move forward confidently. Careful preparation now will save you from costly mistakes later and ensure your new space adds real value to your Christchurch home.
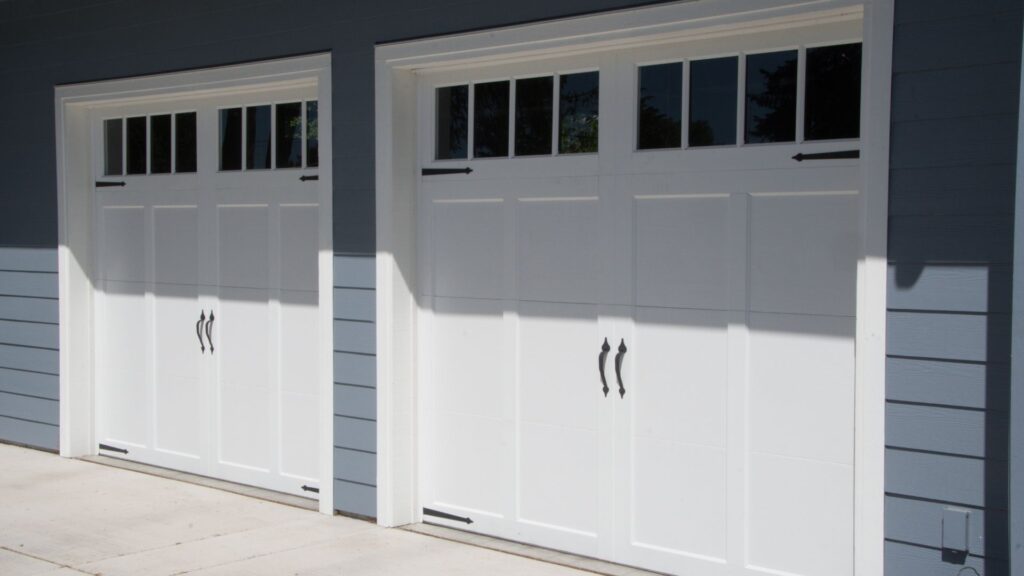
Council Regulations & Permits In Christchurch
When planning a garage conversion in Christchurch, one of the most important steps is understanding the council regulations and permits that apply. Christchurch City Council has clear requirements to make sure any conversion meets safety and legal standards. Before you start work, it’s essential to know what consents are required, what the New Zealand Building Code demands, and how zoning rules may affect your project. Taking the time to do this groundwork will save you from delays, fines, or expensive changes later on.
Christchurch City Council Requirements
Most garage conversions in Christchurch will require building consent. This is because you are changing the use of the space from storage to living. The council will check that the plans comply with zoning rules, site coverage limits, and that the proposed work won’t create risks for you or future occupants. In some cases, resource consent may also be needed if your conversion affects boundary rules or neighborhood planning restrictions.
New Zealand Building Code Essentials
The New Zealand Building Code outlines the minimum standards for health, safety, and durability. For garage conversions in Christchurch, three key areas stand out:
- Ventilation: Converted spaces must have adequate airflow to prevent dampness and mold, especially in Christchurch’s cool, wet winters. This usually means adding windows or mechanical ventilation.
- Insulation: Garages are not typically built to the same thermal standards as living areas. Insulating the walls, ceiling, and concrete slab is required to meet energy efficiency standards and keep the space comfortable.
- Fire Safety: Any new living space must include fire-resistant materials and safe escape routes. If you are adding a bedroom, it must have at least one window large enough to be used as an emergency exit.
The Building Code is enforced by local councils, so it’s not just about good practice—it’s a legal requirement. More details can be found on the New Zealand Building Performance website.
Why You Should Check Early
One of the biggest mistakes homeowners make is starting work without securing the right approvals. If the Christchurch City Council discovers unauthorized work, you may face penalties, and the value of your property could drop if the conversion is not legally recognized. In some cases, you might even be forced to undo the changes. By checking requirements early, you avoid costly rework and ensure your project runs smoothly from start to finish.
Useful Council Resources
- Christchurch City Council – Building Consents
- Christchurch City Council – Planning & Zoning Information
- New Zealand Building Code – Building Performance
Navigating council regulations and permits might feel overwhelming at first, but it’s a step you cannot afford to skip. By working with Christchurch City Council, understanding the Building Code, and checking zoning rules early, you’ll avoid unnecessary setbacks and move forward with confidence. A little preparation at this stage will make your garage conversion project safer, smoother, and far more rewarding.
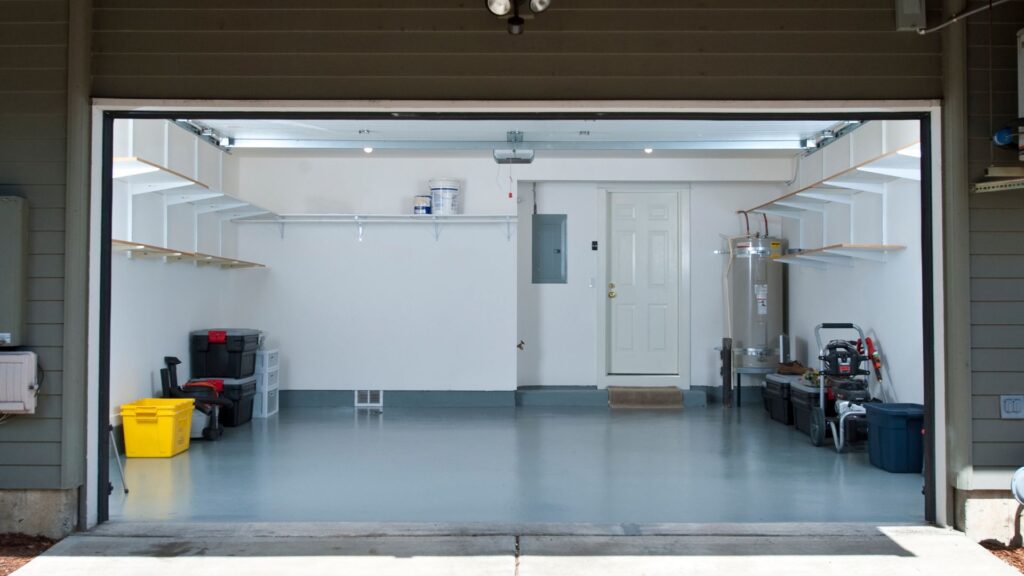
Design & Practical Considerations
When you plan to convert a garage in Christchurch, design and practicality go hand in hand. A garage is not built the same way as a living room or bedroom, so you need to consider the layout, comfort, and functionality from the start. Thoughtful design choices will make the space inviting while ensuring it complies with local building standards.
Layout: Natural Light, Windows, And Entryways
Garages often feel dark and closed off. To transform the space, think about how natural light can flow in. Adding new windows or enlarging existing ones not only brightens the room but also makes it feel bigger. Consider skylights if wall space is limited. Entryways are another factor—will you keep the existing garage door, replace it with sliding doors, or build a new front entrance? In Christchurch, where lifestyle often revolves around outdoor living, creating direct access to your garden or patio can be a smart design move.
Insulation: Christchurch Climate Makes It Essential
Insulation is a must-have for any garage conversion. Christchurch winters can be cold, and without proper insulation, the room will be uncomfortable and expensive to heat. Walls, ceilings, and even floors should meet New Zealand Building Code requirements for thermal efficiency. Investing in quality insulation ensures the converted space is warm in winter, cool in summer, and energy efficient all year round.
Flooring: Raising Concrete Floors, Adding Warmth
Most garages are built on bare concrete slabs, which are cold, uneven, and prone to dampness. Raising the floor level slightly allows you to add insulation, moisture barriers, and underlay before installing carpet, timber, or vinyl. This not only creates a warmer and more comfortable surface but also aligns the converted room with the rest of your home. Choosing flooring that matches your overall interior style will help the new space feel like a natural extension of your house.
Plumbing And Electrics: When Adding A Bathroom Or Kitchenette
If you plan to use the garage as a self-contained unit, studio, or guest room, plumbing and electrics become critical. Adding a bathroom or kitchenette requires careful planning and council consent. Licensed professionals should handle all plumbing and electrical work to ensure compliance and safety. Factor these costs into your budget early, as they can be significant. At the same time, upgrading the electrics with extra outlets, lighting, and heating options will make the space practical for daily living.
Storage: How To Make Up For Lost Garage Space
One challenge of converting a garage is losing your traditional storage area. To make up for this, incorporate smart storage solutions into your design. Built-in wardrobes, shelving units, or even ceiling storage can help. Some homeowners choose to keep part of the garage as a smaller storage section while converting the rest. In Christchurch homes where storage is often at a premium, creative solutions like under-bed drawers or multipurpose furniture can help maintain balance.
Designing your garage conversion with these practical considerations in mind ensures the final result is not only stylish but also functional and comfortable. From natural light and insulation to flooring, utilities, and storage, each element plays a role in turning a cold garage into a warm and valuable living space. Thoughtful planning here will save you time, money, and stress as your project moves forward.
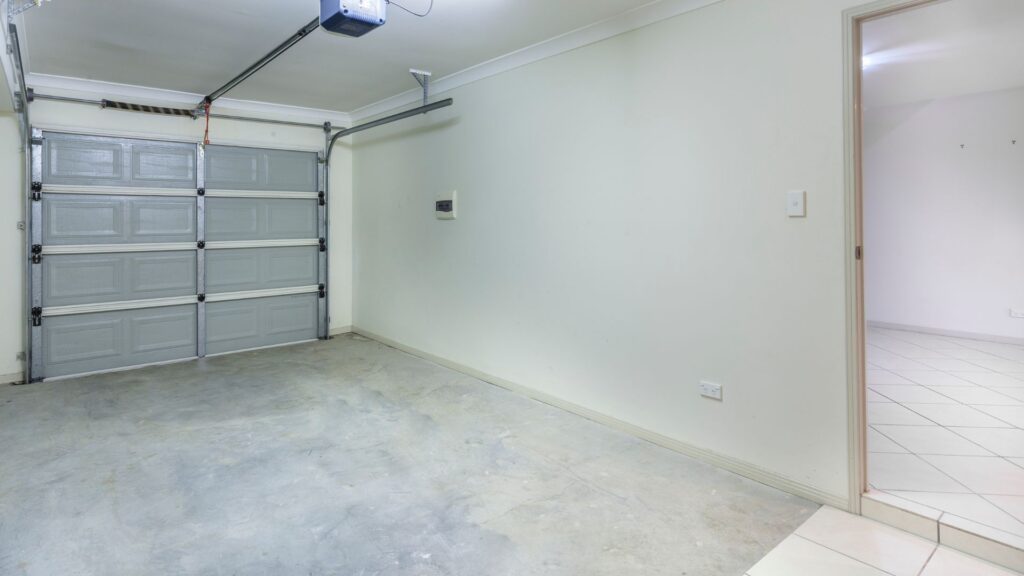
Hiring Professionals Vs DIY
Converting a garage in Christchurch often raises one big question: should you take the DIY route or hire professionals? Both options have pros and cons, and the right choice depends on the type of work involved, your budget, and your skills.
When DIY Makes Sense
DIY is best suited for cosmetic improvements that don’t require special licenses or technical expertise.
- Painting the walls to freshen up the space.
- Installing basic flooring such as laminate or vinyl.
- Adding shelves, storage, or simple décor.
These tasks allow you to save money and add a personal touch without risking compliance issues. They also give you flexibility, since you can complete them at your own pace.
When To Hire Experts
Certain jobs in a Christchurch garage conversion must be handled by licensed professionals.
- Structural changes: Altering walls, raising ceilings, or modifying the foundation.
- Plumbing: Adding a bathroom, laundry area, or kitchenette.
- Electrical: Wiring for lighting, heating, or appliances.
New Zealand regulations require certified tradespeople for this type of work to meet safety and Building Code standards. Attempting these tasks on your own could cause compliance problems, extra costs, and safety risks.
How To Find Reputable Christchurch Contractors
Finding the right contractor can make or break your project.
- Ask friends, family, or neighbors for referrals.
- Check Google reviews and local trade directories.
- Verify licenses and insurance before committing.
- Request to see examples of previous garage conversion projects.
A reputable contractor will be transparent about timelines, costs, and council compliance. Don’t be afraid to ask questions—trustworthy professionals will welcome them.
Importance Of Getting Multiple Quotes And Checking Reviews
Never settle for the first quote you receive. Collect at least three detailed quotes so you can compare pricing, inclusions, and timelines. Pay attention not only to the cost but also to the quality of communication and professionalism.
Reviews are equally important. Look for consistent feedback about reliability, punctuality, and workmanship. Be cautious if you notice repeated complaints about delays or hidden fees. A well-reviewed contractor reduces risk and builds confidence in the outcome of your Christchurch garage conversion.
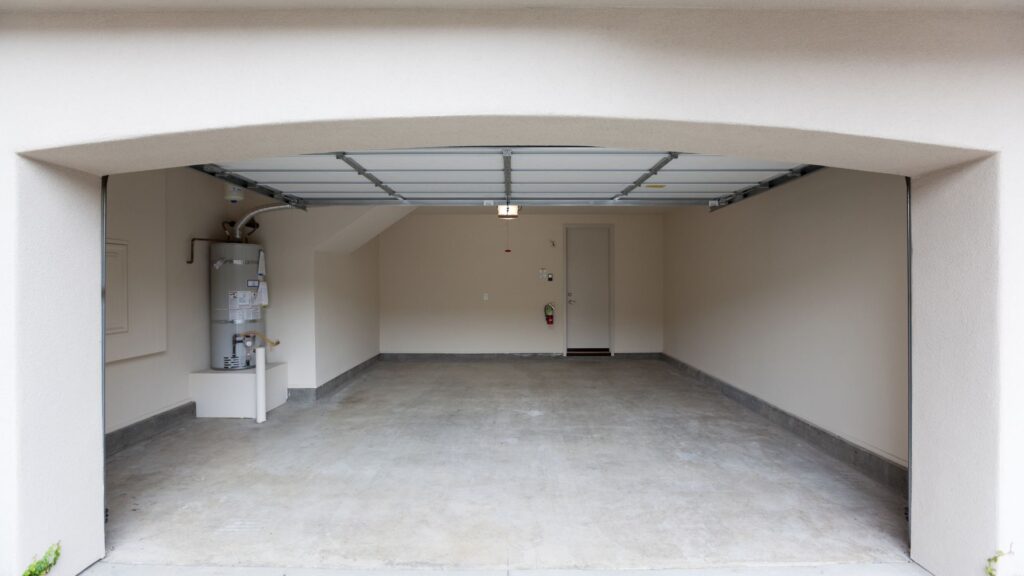
Cost Breakdown: What To Expect
When planning how to convert a garage in Christchurch, one of the biggest questions homeowners ask is: how much will it cost? While the final price depends on the size of your garage, the quality of finishes, and the type of room you want to create, it’s important to go in with realistic expectations.
Typical Cost Range For Christchurch Garage Conversions
Most garage conversions in Christchurch fall between $20,000 and $50,000. A simple project, such as turning a single garage into a basic home office or bedroom, usually sits at the lower end of the range. If you’re adding plumbing for a bathroom or kitchenette, installing high-end finishes, or converting a double garage, costs will lean toward the higher end.
Cost Breakdown
- Permits and Consents: Expect to budget anywhere from $1,000 to $3,000 for Christchurch City Council consents, depending on the scope of work. This ensures the project complies with the New Zealand Building Code.
- Labor: Skilled trades make up a large portion of the cost. Builders, electricians, plumbers, and insulation specialists can account for 40–50% of your total budget.
- Materials: Insulation, flooring, windows, and wall linings can vary widely in cost, but most homeowners spend around $8,000 to $15,000 here.
- Design Fees: If you work with an architect or designer, plan for $2,000 to $5,000 depending on complexity and detail.
Budgeting Tips
- Prioritize Essentials: Focus first on structure, insulation, ventilation, and safety. These are required for compliance and comfort.
- Phase Upgrades: If your budget is tight, you can stage your project. For example, complete the core conversion now, then add premium flooring or custom storage later.
- Get Multiple Quotes: Always compare at least three quotes from Christchurch contractors. This gives you a fair idea of market pricing.
Cost-Saving Ideas Without Compromising Safety
- Reuse existing garage features, such as the concrete slab, where possible.
- Keep plumbing close to existing water lines to avoid expensive rerouting.
- Choose mid-range finishes that balance quality and price.
- Do cosmetic tasks like painting and decorating yourself while leaving electrical and structural work to professionals.
A garage conversion is an investment, but with careful planning and smart choices, it can be achieved without draining your savings. By understanding the typical costs, breaking down where the money goes, and finding safe ways to save, you’ll be able to create a functional new space in your Christchurch home that adds long-term value.
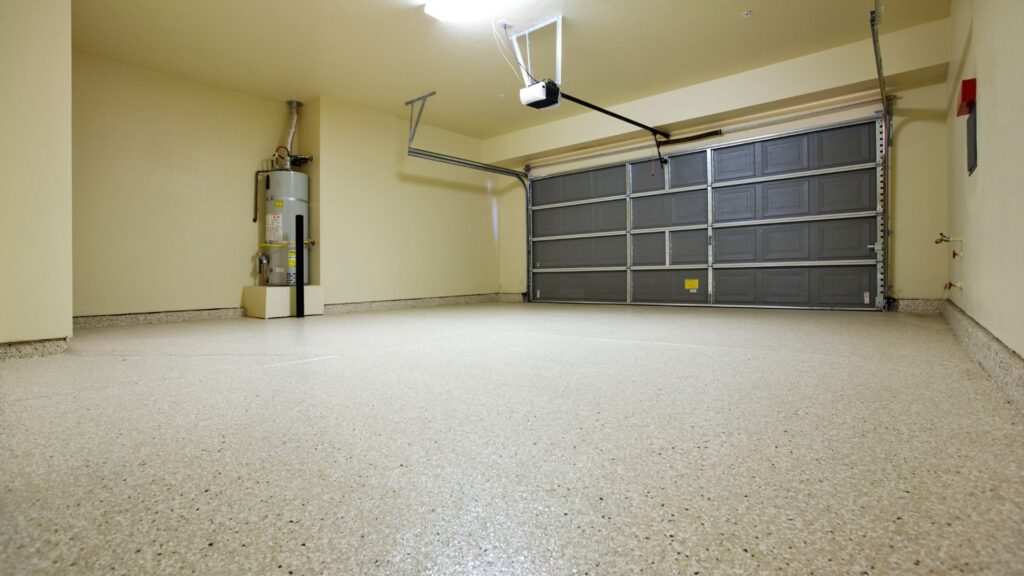
Adding Value: How A Conversion Impacts Property
Converting a garage in Christchurch is more than just a way to gain extra space—it can directly increase the overall value of your home. In a market where buyers and renters are constantly seeking flexible, livable properties, a well-executed garage conversion can make your home stand out and appeal to a much wider audience.
Potential Increase In Property Value
When done legally and to a high standard, a garage conversion can raise the resale price of your home. Buyers see an additional bedroom, home office, or self-contained unit as a major upgrade compared to an empty garage that often goes unused. In Christchurch, where the cost of building new extensions can be high, a conversion provides a cost-effective way to add usable square metres. For many homeowners, the return on investment can be significant, with the added bonus of making the property more attractive in a competitive housing market.
Appeal To Buyers And Renters In Christchurch Market
The Christchurch housing market continues to experience demand from families, professionals, and students. A converted garage can serve as an extra room for growing families, a private office for remote workers, or a rental unit to generate income. Renters often look for modern, comfortable spaces with flexible layouts, and a well-designed garage conversion ticks all these boxes. This versatility gives your home a wider appeal and positions it as a practical choice for different buyer types.
What Features Add The Most Resale Value
Not every garage conversion carries the same weight in terms of added value. Certain features stand out to buyers and renters:
- Insulation and Heating: Christchurch’s cooler climate makes warmth a top priority. Proper insulation adds comfort and energy efficiency.
- Natural Light: Adding windows or skylights can transform a dark garage into a bright, inviting room.
- Bathroom Or Kitchenette: Conversions that function as self-contained living spaces often add the most value, especially if you intend to rent the unit.
- Storage Solutions: Since converting a garage removes storage space, adding built-in closets or outdoor sheds can offset this and increase practicality.
- Compliance With Council Rules: Buyers value peace of mind, knowing that the conversion meets all Christchurch City Council and Building Code requirements.
A garage conversion in Christchurch is not just a lifestyle upgrade—it’s an investment that pays off in both comfort and property value. By focusing on features that appeal to the local market and ensuring the project is compliant and well-executed, you can enjoy more living space today while boosting your home’s resale potential for the future.
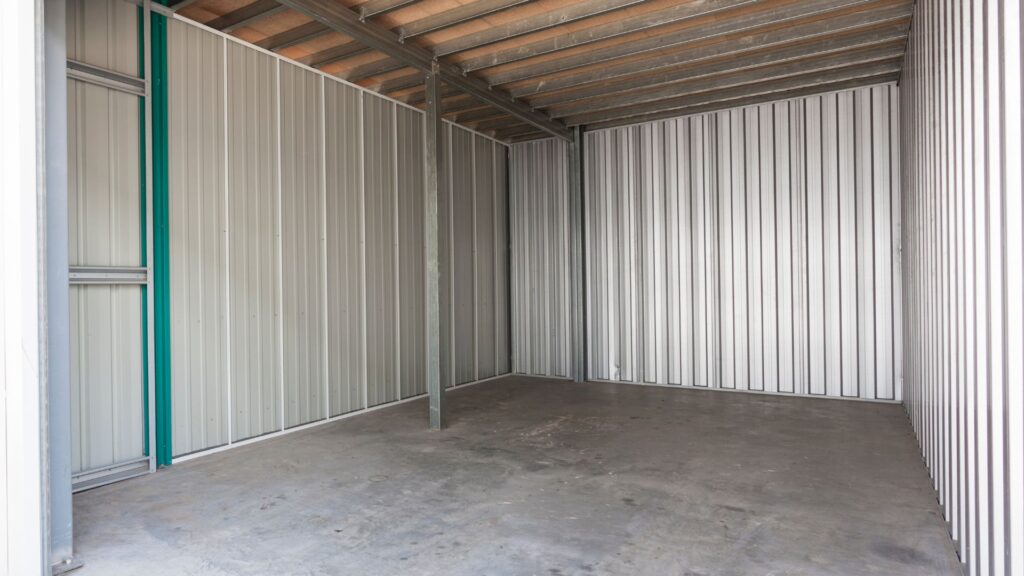
Common Mistakes To Avoid
When planning a garage conversion in Christchurch, it’s easy to get caught up in the excitement of adding new living space and overlook important details. While a garage conversion can add comfort and value to your home, avoiding common mistakes will save you stress, money, and compliance issues later on. Below are the most frequent errors homeowners make and how you can prevent them.
Skipping Permits
One of the biggest mistakes is starting work without getting the proper building consent from Christchurch City Council. Even if the changes feel small, most garage conversions involve structural, electrical, or plumbing work that requires approval. Without consent, you risk fines, delays, and even having to undo the work. More importantly, unpermitted work can hurt your property’s resale value and make it harder to rent out the space legally. Always check council requirements before you begin and factor the approval process into your timeline.
Poor Insulation And Ventilation
Christchurch’s climate means insulation and ventilation are not optional—they’re essential. Many garages were not built to be living spaces, so they often lack proper thermal protection. Poor insulation leads to cold, damp rooms that are uncomfortable and expensive to heat. Inadequate ventilation can also create moisture problems and mold. To avoid this, ensure your conversion meets the New Zealand Building Code standards for insulation and airflow. A warm, dry, and healthy space not only benefits your family but also appeals to potential buyers or tenants.
Not Planning For Storage Loss
When you convert your garage, you lose one of the most practical storage areas in your home. Many homeowners overlook this until after the conversion is complete and suddenly find themselves with nowhere to put tools, sports gear, or seasonal items. Before beginning your project, think carefully about how you’ll replace that storage. Options include installing garden sheds, adding built-in cabinetry, or maximizing space within the converted room with smart storage solutions. Planning ahead ensures you gain a new living area without sacrificing functionality elsewhere.
Cutting Corners On Electrics/Plumbing
Trying to save money by handling electrics or plumbing on your own is not only unsafe but also illegal without the right qualifications in New Zealand. Poor workmanship in these areas can lead to serious hazards, from electrical fires to water leaks. Licensed professionals ensure the job is done safely and meets code requirements. While hiring experts adds to the budget, it protects your investment and guarantees your garage conversion is both functional and compliant.
A garage conversion in Christchurch is a worthwhile project, but only if it’s done right. By taking permits seriously, investing in proper insulation, planning for storage, and relying on qualified professionals for electrics and plumbing, you’ll avoid the most common pitfalls. This careful approach helps you create a comfortable, safe, and valuable space that enhances your home for years to come.
Ready to transform your garage into a functional living space? Explore our expert resources, connect with trusted Christchurch contractors, and start planning your conversion today—click here to get the guidance you need to make it happen.








FAQs: About How To Convert A Garage In Christchurch
Do I need council consent to convert my garage in Christchurch?
Yes, most garage conversions require building consent from Christchurch City Council, especially if you plan structural changes, plumbing, or adding living space.
How much does it cost to convert a garage in Christchurch?
On average, costs can range from $20,000 to $50,000 depending on design, materials, and whether you add features like a bathroom or kitchen.
Can I legally rent out my converted garage in Christchurch?
Yes, but the conversion must meet the New Zealand Building Code and council consent requirements for it to be used as a legal rental.
How long does a garage conversion take in Christchurch?
The timeline varies, but most conversions take 6–12 weeks depending on consent approvals, scope of work, and contractor availability.
What are common uses for converted garages in Christchurch?
Popular options include extra bedrooms, home offices, rental units, gyms, playrooms, or guest suites.
Do garage conversions add value to Christchurch properties?
Yes, when done properly, they can significantly increase resale value and rental potential, making them a strong investment.
What are the biggest mistakes people make when converting a garage?
Skipping council consent, ignoring insulation, poor ventilation, and cutting corners on plumbing or electrical work are the most common issues.
Can I do a DIY garage conversion in Christchurch?
Basic tasks like painting and flooring can be DIY, but structural, plumbing, and electrical work should be handled by licensed professionals.
What insulation is required for a garage conversion in Christchurch?
Insulation for walls, floors, and ceilings must meet the New Zealand Building Code to ensure comfort and energy efficiency in Christchurch’s climate.
Where can I find reliable contractors for a garage conversion in Christchurch?
Seek recommendations, check reviews, and request quotes from multiple Christchurch builders and renovation specialists to ensure quality and compliance.
Conclusion
Before you begin your garage conversion in Christchurch, start with a clear purpose and a realistic budget so you know exactly what you want to achieve and how much you can invest without unexpected surprises. Always remember to follow Christchurch City Council regulations and ensure your project meets the New Zealand Building Code, as compliance is key to avoiding costly setbacks and keeping your new space safe and legal. The good news is that converting a garage is one of the most practical and achievable ways to add valuable living space to your home, whether you need an extra bedroom, a home office, or even a rental unit to boost your income. With careful planning, the right professionals, and attention to detail, your garage can become a warm and functional extension of your lifestyle. If you are ready to move forward, consult a trusted contractor, start mapping out your ideas, and take the first steps today toward creating a space that adds comfort, functionality, and long-term value to your Christchurch property.

